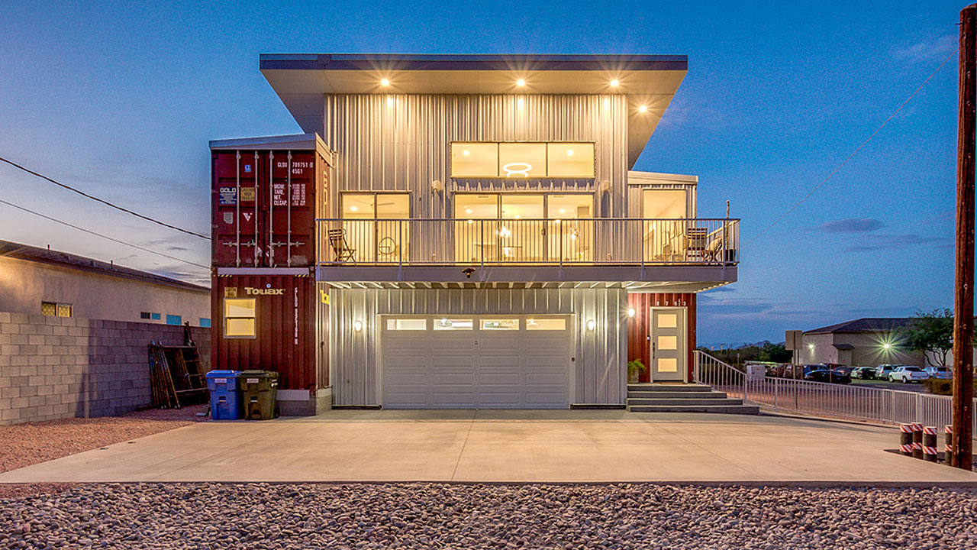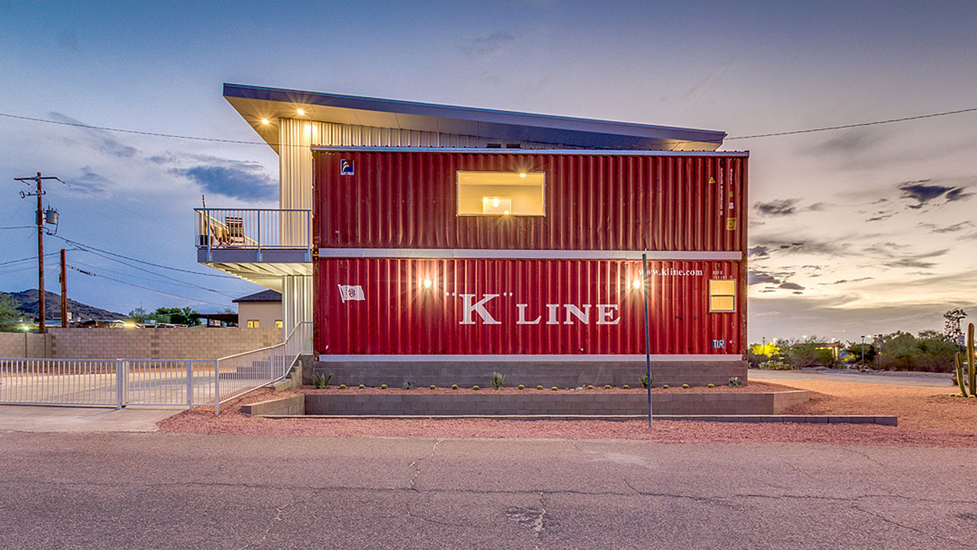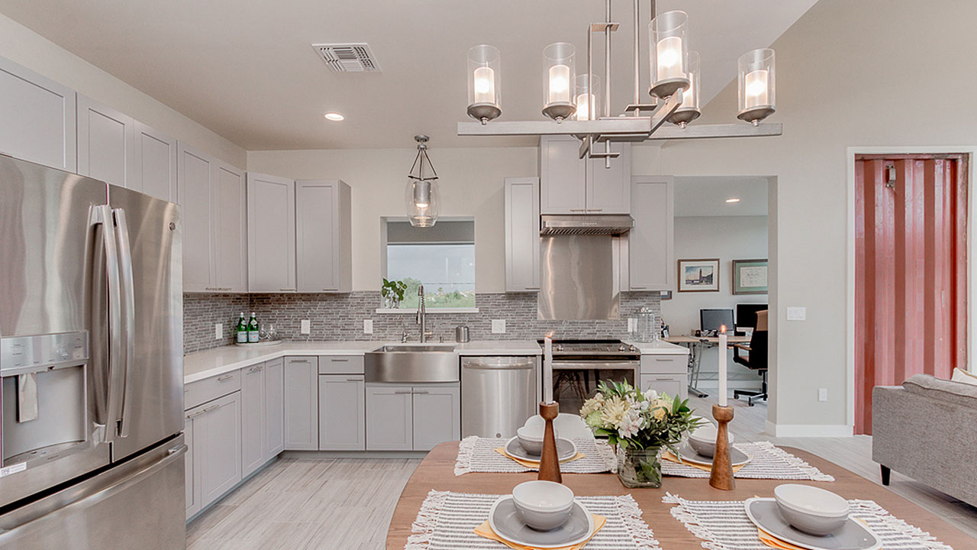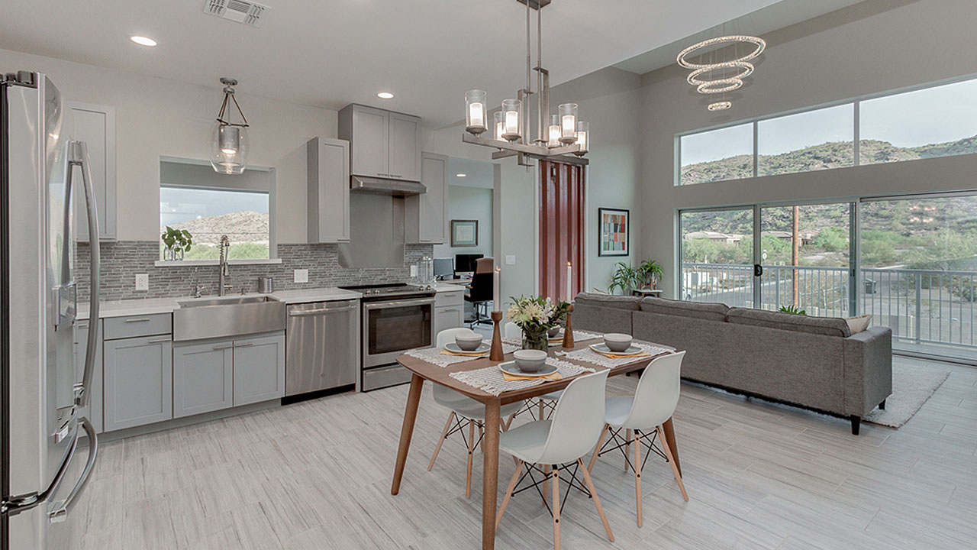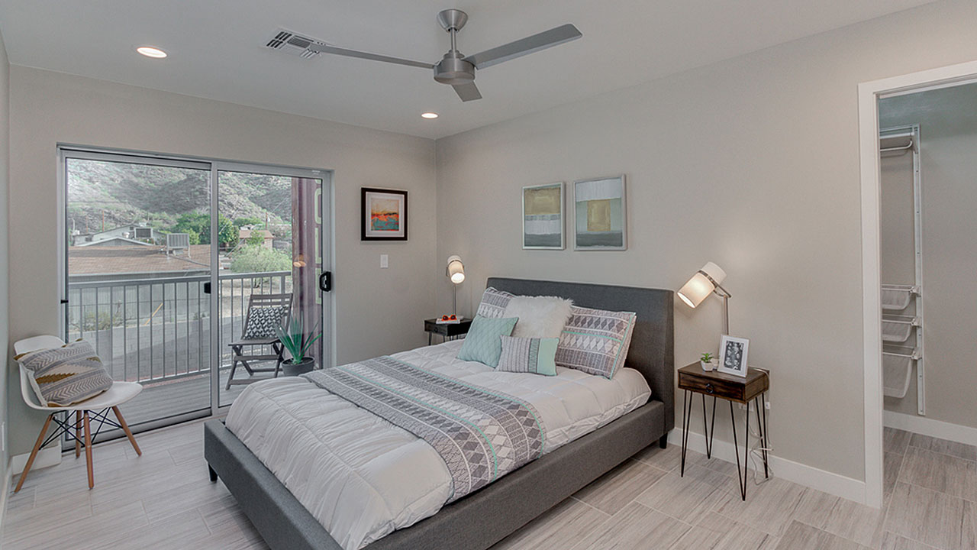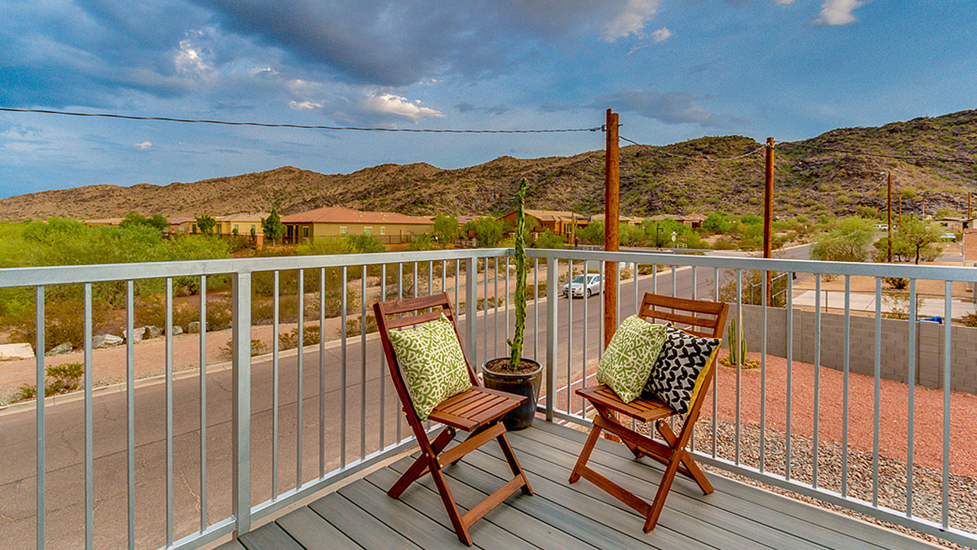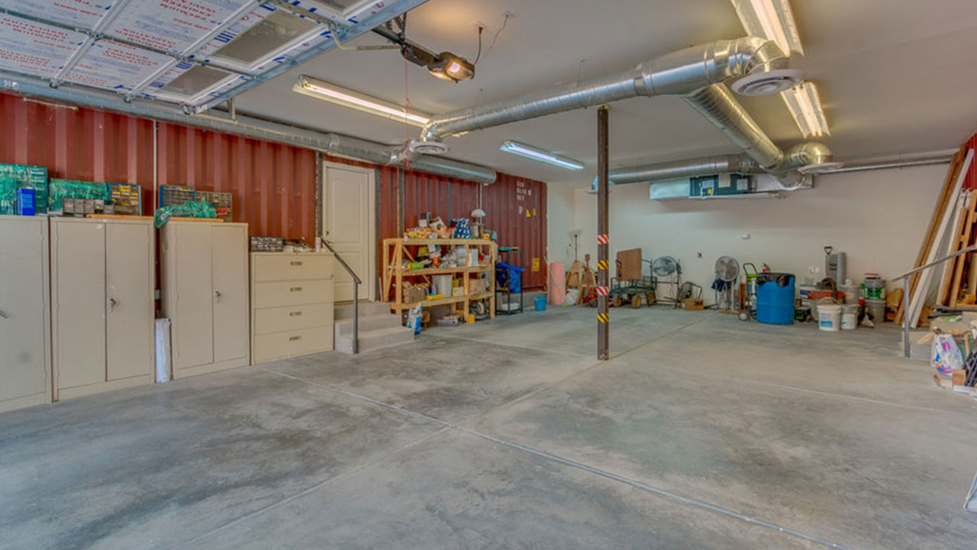Everything
Sitting in the rural landscape of Arizona, Engineer Jorge Salcedo has lead what could be the very future of construction in our planet of dwindling resources – The Gold Container House. A concept not necessarily new, the team behind the house has combined space-age technology and new techniques to transform a metal box into a two-storey home.
The three-bedroom, four-bathroom home has set a new standard for the growing shipping container trend with expansive 2,969-square-foot living space, while in-keeping with the original facade.
Downstairs the bottom floor is kept exclusive for a four-car garage space, with the second-storey boasting an open-plan kitchen, living and dining space. Large windows frame the surrounding landscape as well as a deck spanning the entire length around the house, offering picturesque views from every angle. Additionally, just off the house is an extra space for guests, with its own entrance.
As well as its clever design, the property also has direct access to a number of hiking trails and the Phoenix airport is just a 10-minute drive away.
The Arizona home is now up for sale. For more information, check out the property here.
